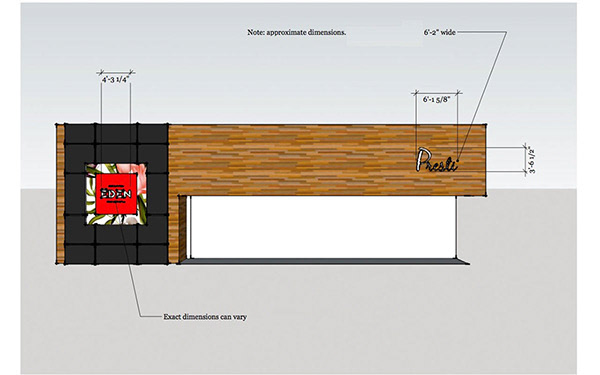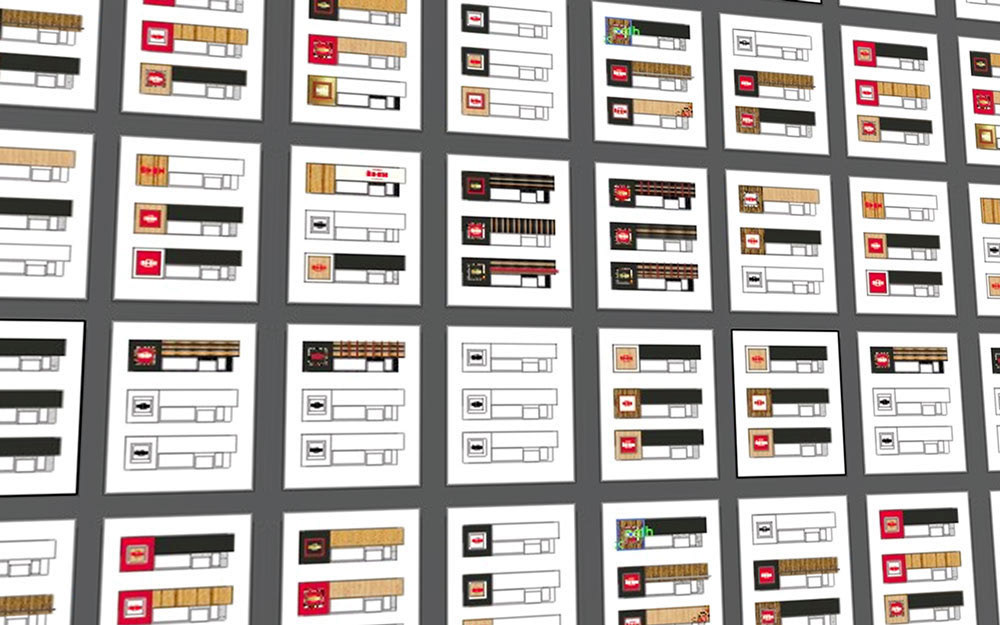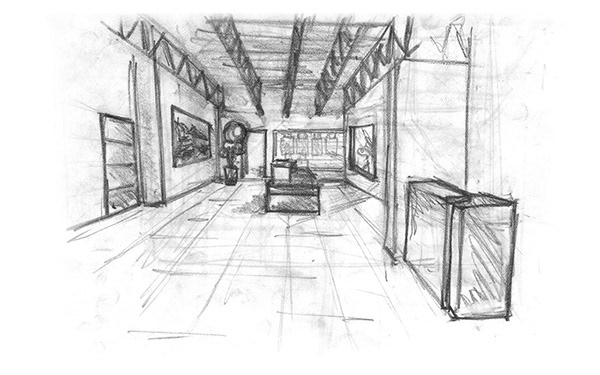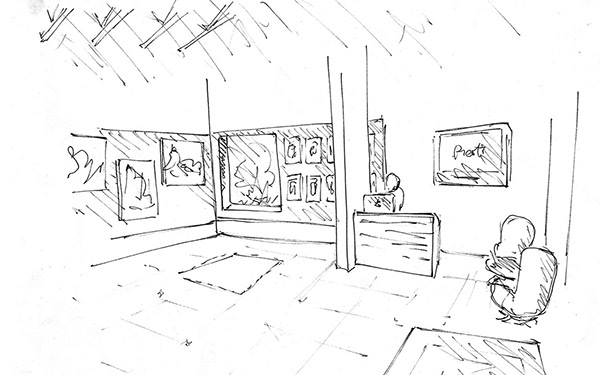Eden Condominiums is a multi-residential project in the Mont-Royal borough, an iconic and sought-after neighbourhood on the island of Montreal. The sales office has been successful both as a pillar for the project's brand, and in maximizing its visibility and recognition. (2015)
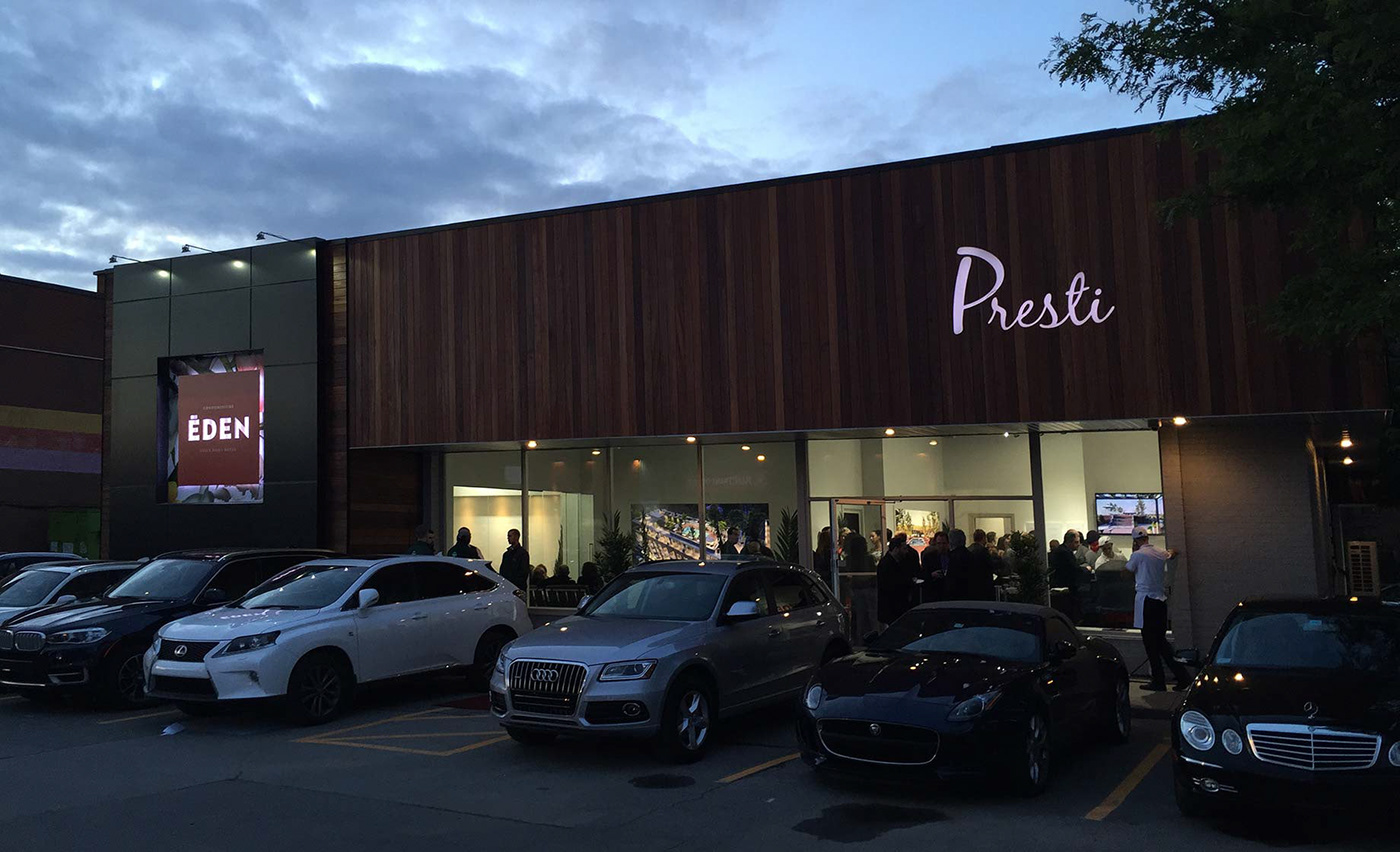
Existing building
The existing building had changed very little in the passed decade. What used to be a local convenience store, then Couche Tard (Mac's), has been vacant for numerous years. In order to keep renovation cost at a minimum, the outside shell of the building was to be kept as intact as possible, but the overall exterior needed to read radically differently to appear as a new build.
Designed in parallel with all the offline and online marketing collateral, the sales office was to be designed and built in in approximately five months. The condensed timeline meant that renovations started before the design was finalized, and that design iterations needed to adapt to evolving restrictions.
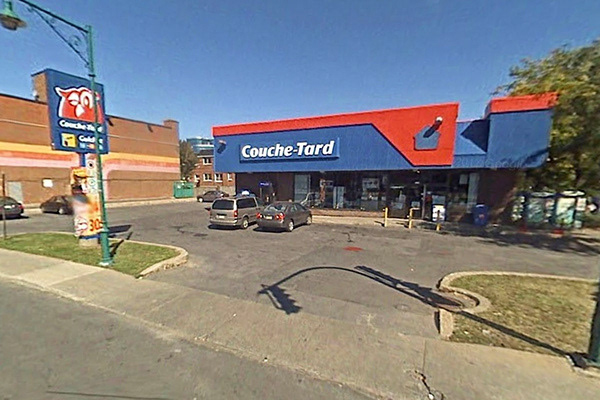
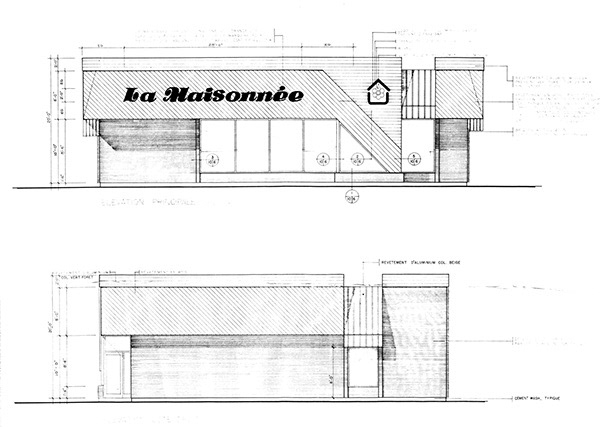
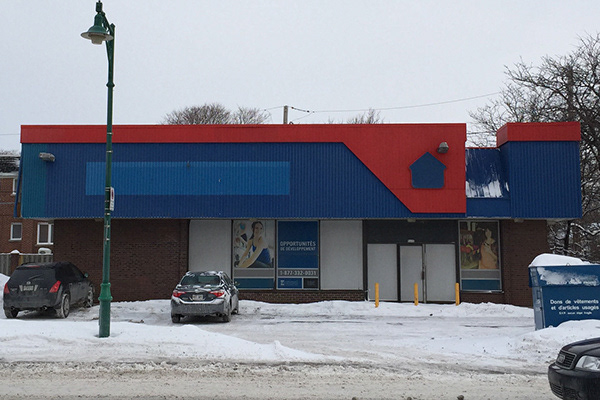
Approach
Preliminary building volumes, materials and architectural elements were presented in tandem with each creative direction in the brand pitch, then further developed from the selected concept (see Eden branding).
To break away from the distinct look of the "mushroom" building, the extrusions in the current building were hidden and an additional volume was added on the left side of the building. The additional extrusion on the aluminum paneling, along with the contrasting materials, reinforces the new building volume. This also allowed for prominent visibility of the project's logo, which incorporated both the logograph and supporting floral elements.
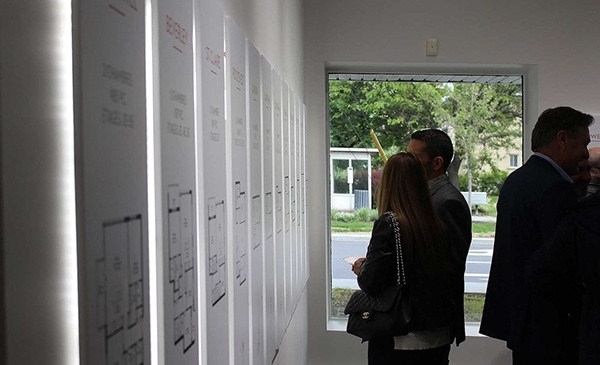
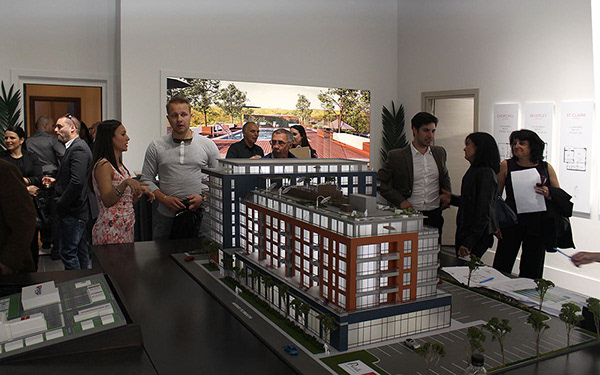
The interior layout was designed to optimize the natural light and create a welcoming environment for potential buyers to explore the project at their own pace. A full model unit was built at the back of the same, but it lacked any window openings and failed to portray the project's beautiful views. A very large print of the real view was stitched from high-resolution aerial photos and adhered onto the back of the model unit's window and backlight with LED strips to recreate the view.
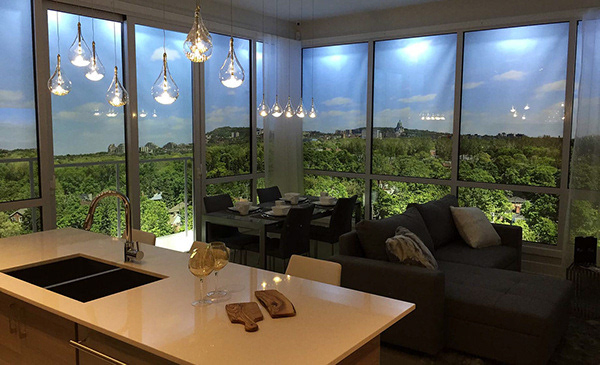
Sketches and Renders




